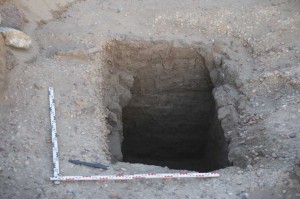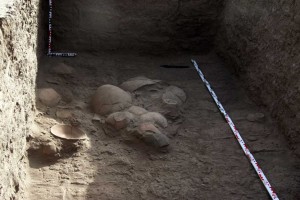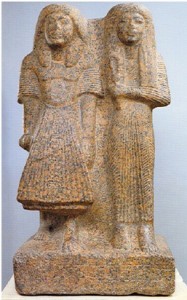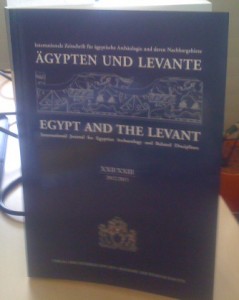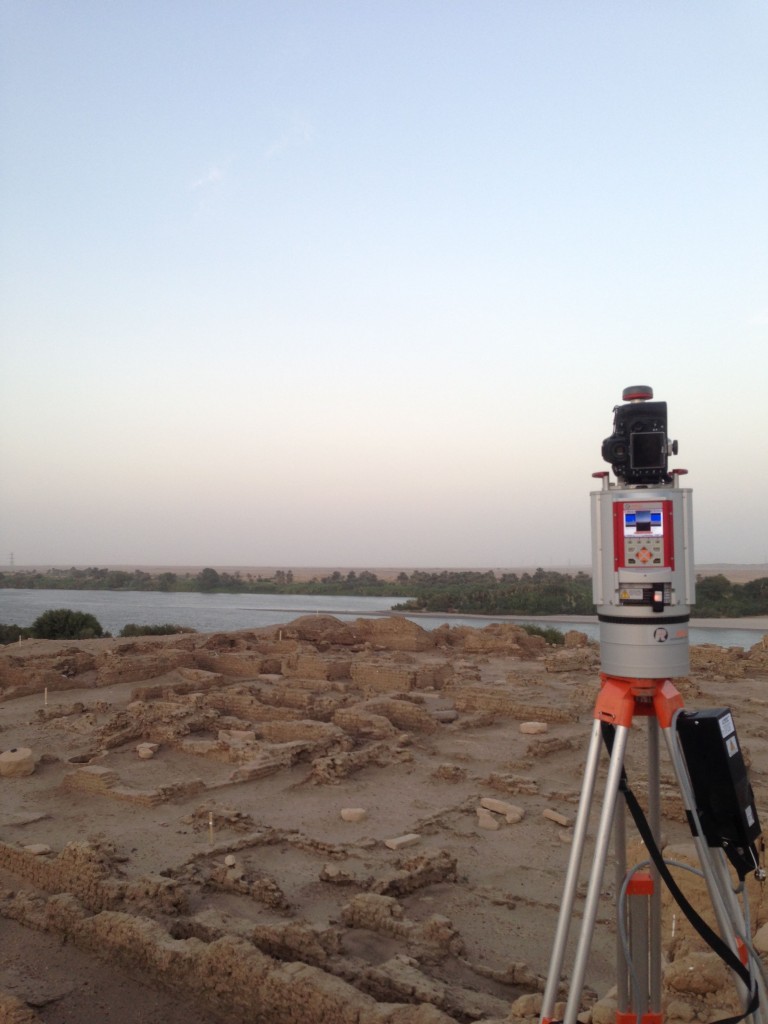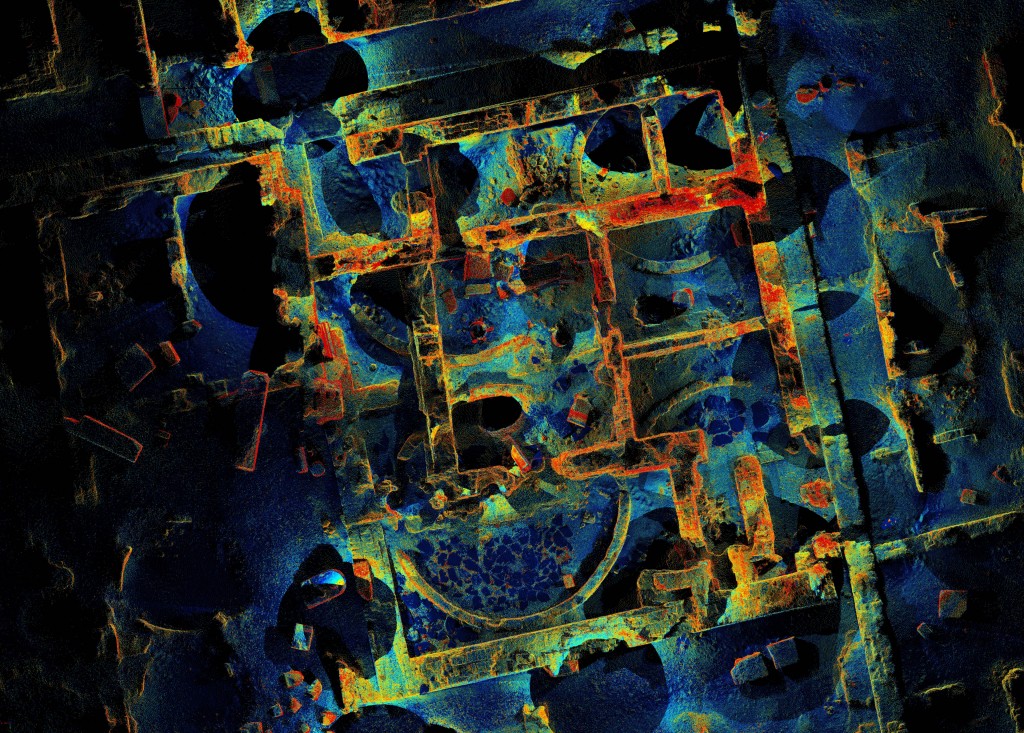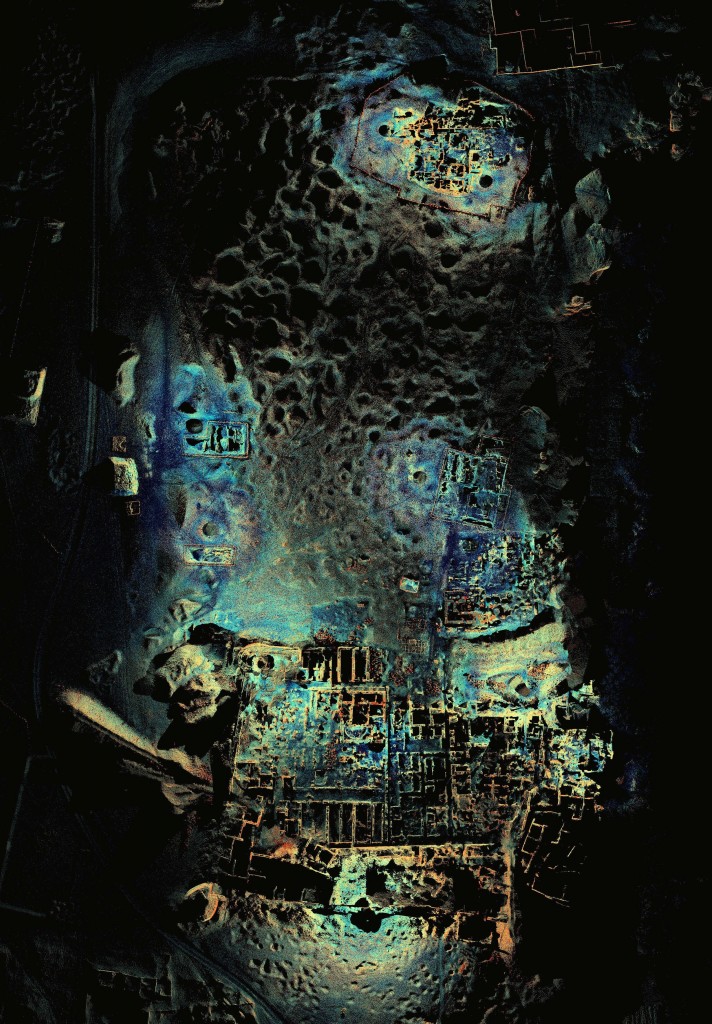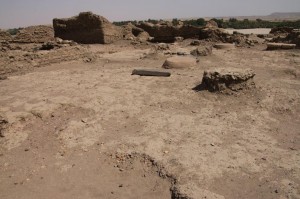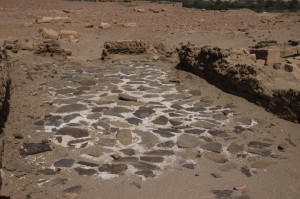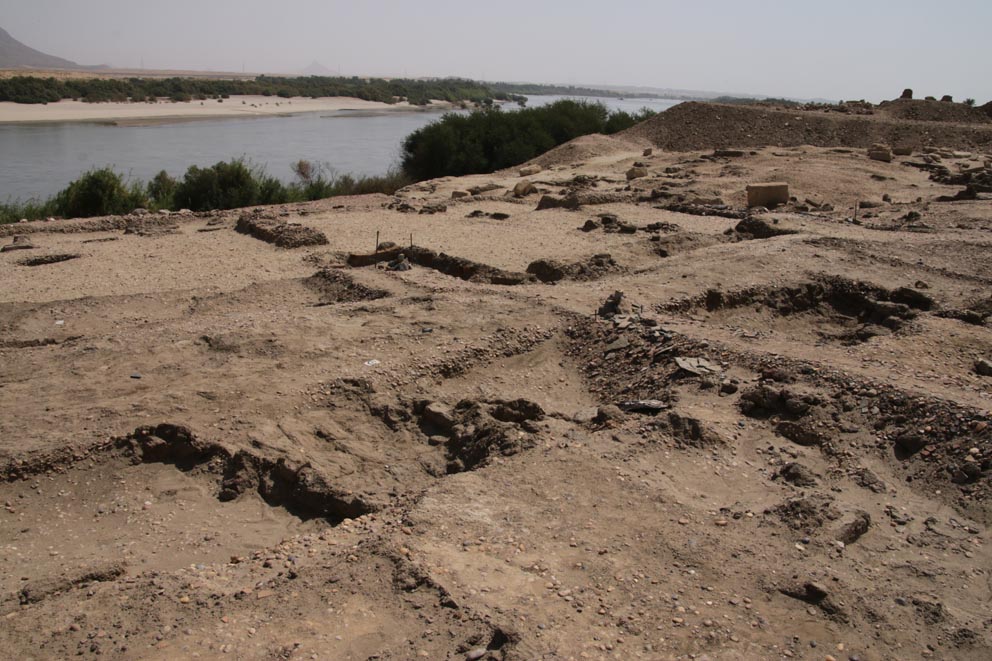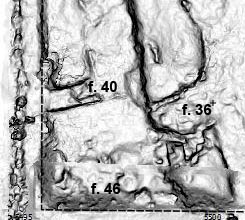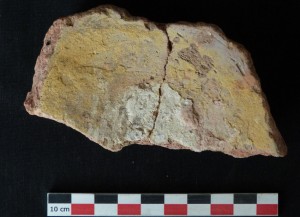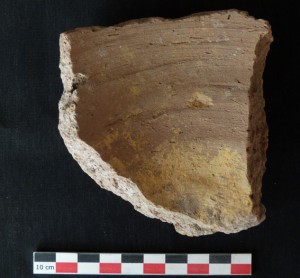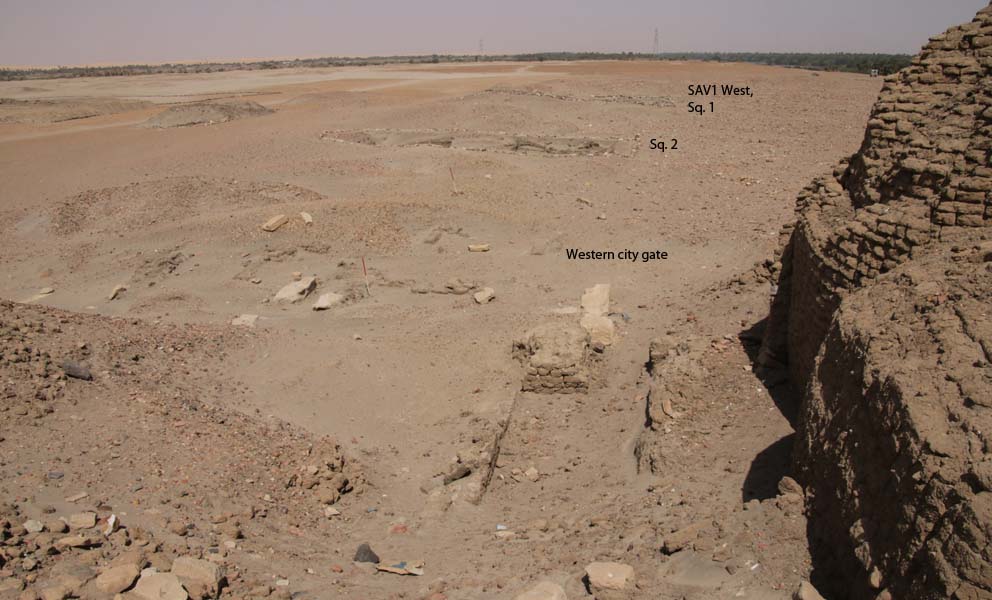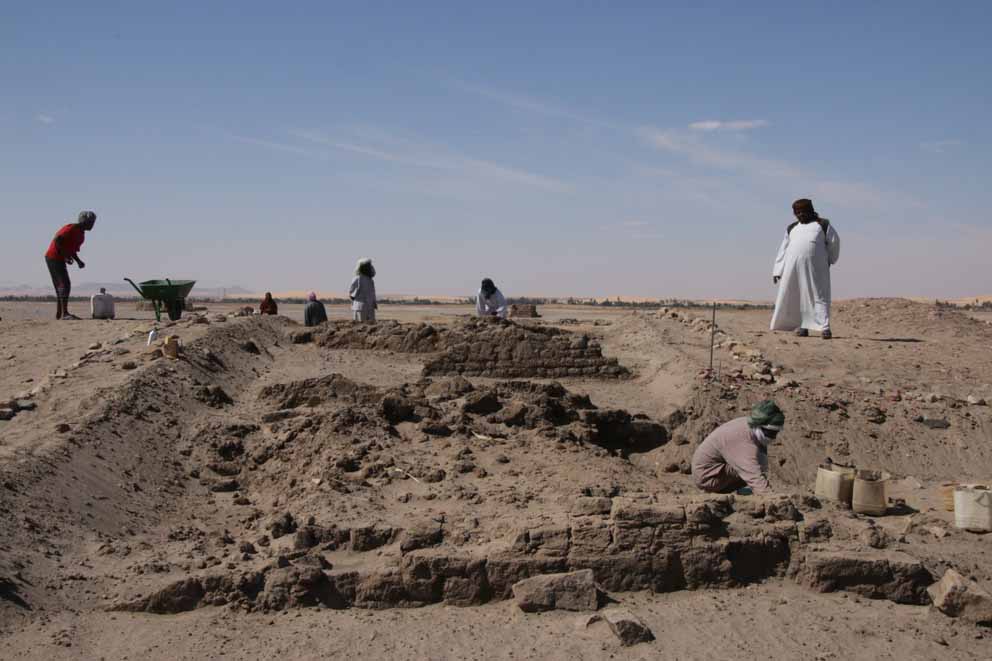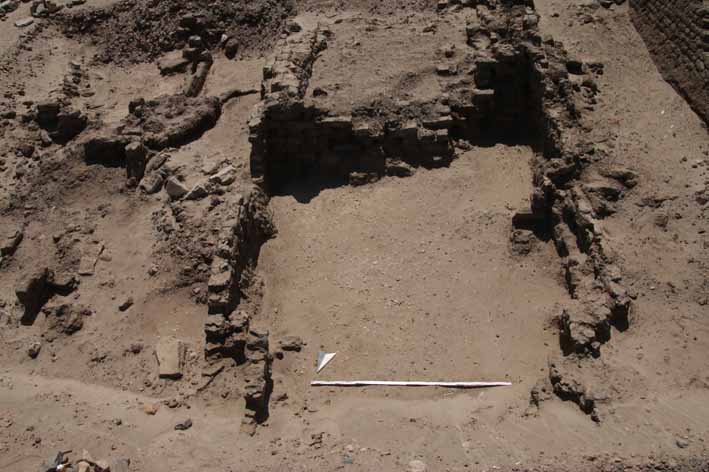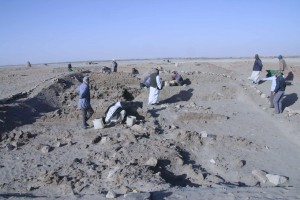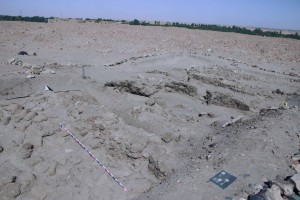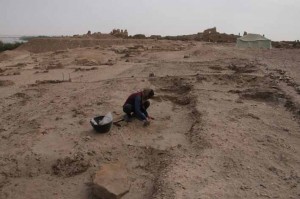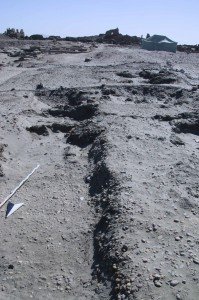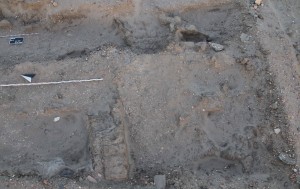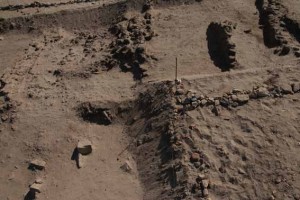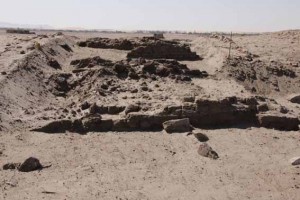In the last few months I was very busy with the review of the literature so far published concerning especially the New Kingdom architectural remains which the Egyptians left on their way from north to south during the so-called conquest of Nubia and afterwards.
I commenced this task from a chronological point of view: with the “reoccupation” of the Egyptian Middle Kingdom fortresses between the First and Second Cataract. The common sense in Egyptological publications is that the Egyptians reused the Middle Kingdom fortresses such as e.g. Kuban, Ikkur, Aniba, Uronarti and Semna as staging posts at the beginning of the conquest and afterwards also as residential areas sometimes with the feature of an newly built Egyptian stone temple (säve-söderbergh 1941; Trigger 1976); Adams 1977; Bard 2007; Heidorn 1999). One point of the thesis is to clarify whether these fortress settlements played a role in the development of the temple towns as kind of ancestors or if the latter is a peculiar type of settlement specific for New Kingdom Nubia.
Studying relevant publications it became clear that the evidence of the so often mentioned reoccupation and renovation of the forts in the New Kingdom is rather hard to find. Also the meaning and usage of this obviously exchangeable description of reusing of the forts attracted my attention. It is not in any case clear if the authors really differentiate in general between undertaken renovation in the course of the reoccupation or the restoration of the defensive fortifications (e.g. Emery 1965; Trigger 1976; Adams 1977; Bard, 2007; Heidorn 1999). Of course it makes a difference concerning the nature of the settlement to speak of reoccupied or refortified settlements. Thus I searched intensively in the old excavation reports and publications for any hint of New Kingdom construction activity in the Middle Kingdom forts (like Emery & Kirwan 1935; Steindorff 1937; Randall-MacIver & Woolley 1911; Emery etal. 1979; Dunham & Janssen 1960; Dunham 1967). But unfortunately in most cases there is only little building activity or material post-dating the Middle Kingdom mentioned, because the main focus lies on the primary architecture and remains. Another issue in this respect is in general the dating of the late Middle Kingdom and/orSecond Intermediate Period material: it still remains unclear whether some of the fortresses have been still occupied during the Intermediate Period or not.
What I can say by now is that serious reconstruction and restoration of the fortifications only took place at Aniba and Buhen, where it is proofed by archaeological evidence. In contrast, because of absence of archaeological evidence, Semna seems not to have been refortified as always stated in the literature (Reisner 1929a; Säve-Söderbergh 1941; Adams 1977; Bard 2007; Heidorn), but indeed reoccupied, attested by the presence of a New Kingdom temple and cemetery (Reisner 1929b; Dunham & Janssen 1960). Another observation I made concerns the fortress of Askut near the Second Cataract. Excavation work was conducted there in the 1960ies by Badawy and the excavated material was reinvestigated by S. T. Smith in the 1990ies (Badawy 1964; Badawy 1968; Smith 1995; Smith 2003). They plausible ascertained a New Kingdom occupation phase at Askut, but still this fortress is often neglected in general studies concerning the New Kingdom occupation phase in Nubia (e.g. Emery 1965; Trigger 1976; Adams 1977; Bard, 2007; Heidorn).
Further and detailed studies are necessary to give an answer to the development-issue of the temple towns and to the dating-issue of the maybe continuously settled or indeed reoccupied fortresses. But the fresh evaluation and reconsideration of the literature shows by now some interesting first results.
Bibliographie
Adams, W. Y. 1977 Nubia. Corridor to Africa, London.
Badawy, A. 1964 Preliminary report on the excavations by the University of California at Askut, Kush 12, 47–56.
Badawy, A. M. 1968 A history of Egyptian Architecture. The Empire (the New Kingdom), Berkely.
Bard, K. A. 2007 An introduction to the archaeology of Ancient Egypt, Malden, Mass.
Dunham, D. 1967 Uronarti, Shalfak, Mirgissa: excavated by George Andrew Reisner and Noel F. Wheeler, Second cataract forts 2, Boston.
Dunham, D. & Janssen, J. J. 1960 Semna, Kumma, Second cataract forts 1, Boston.
Emery, W. B. 1965 Egypt in Nubia, London.
Emery, W. B. & Kirwan, L. P. 1935 The excavations and survey between Wadi es-Sebua and Adindan 1929 – 1931., Mission Archéologique de Nubie 1929 – 1934, Cairo.
Emery, W. B., Smith, H. S. & Millard, A. 1979 Excavations at Buhen. The archaeological report, Excavation memoir 49, London.
Heidorn, L. A. 1999 Nubian towns and temples, 579–583, in: Bard, K. A. & Shubert, S. B. (Hrsg.), Encyclopedia of the archaeology of ancient Egypt, London, New York.
Randall-MacIver, D. & Woolley, L. 1911 Buhen, Eckley B. Coxe Junior expedition to Nubia 7, Philadelphia.
Reisner, G. A. 1929a Ancient Egyptian forts at Semna and Uronarti, Bulletin of the Museum of Fine Arts 27, 64–75.
Reisner, G. A. 1929b Excavations at Semna and Uronarti, Sudan notes and records 12.
Säve-Söderbergh, T. 1941 Ägypten und Nubien: ein Beitrag zur Geschichte altägyptischer Aussenpolitik, Lund.
Smith, S. T. 1995 Askut in Nubia. The economics and ideology of Egyptian imperialism in the second millennium B.C, Studies in Egyptology, London, New York.
Smith, S. T. 2003 Wretched Kush. Ethnic identities and boundaries in Egypt’s Nubian empire, London, New York.
Steindorff, G. 1937 Aniba. Mission Archéologique de Nubie 1929 – 1934. 2, Glückstadt.
Trigger, B. 1976 Nubia under the pharaohs, Ancient peoples and places 85, London.

