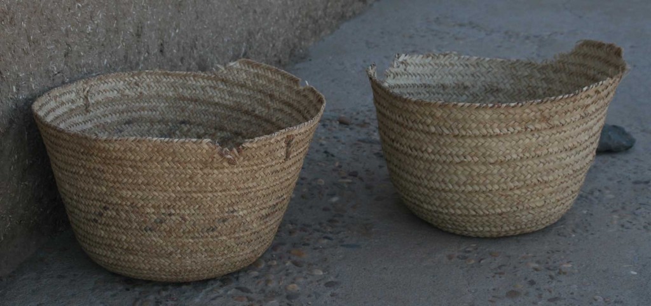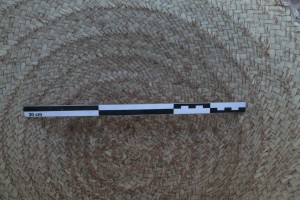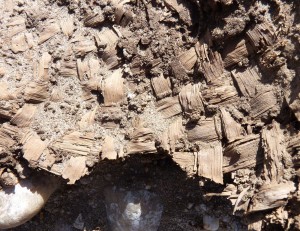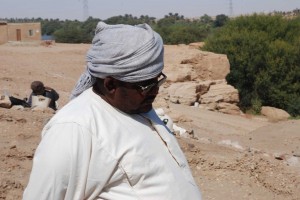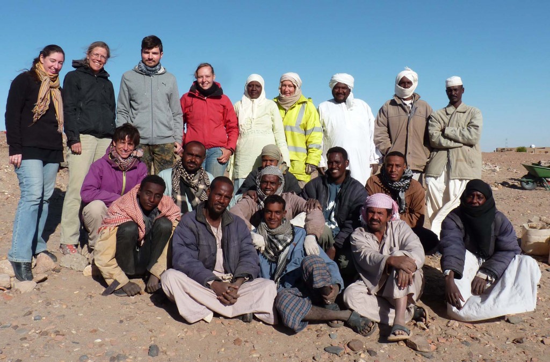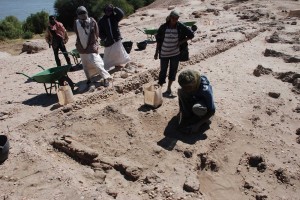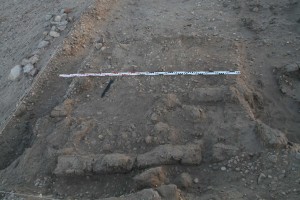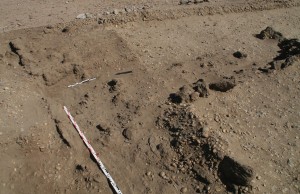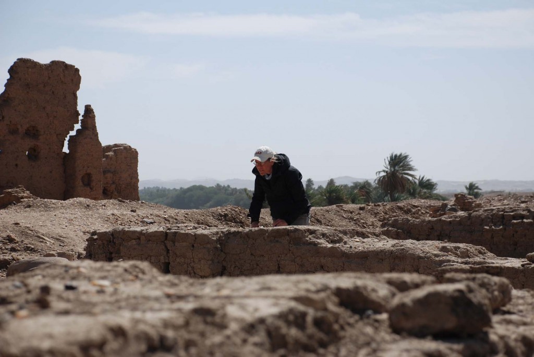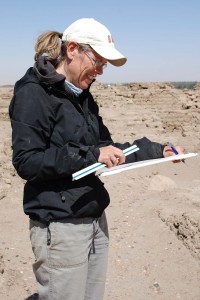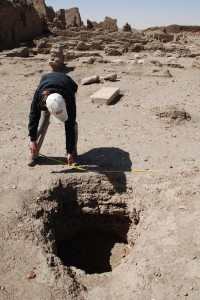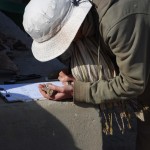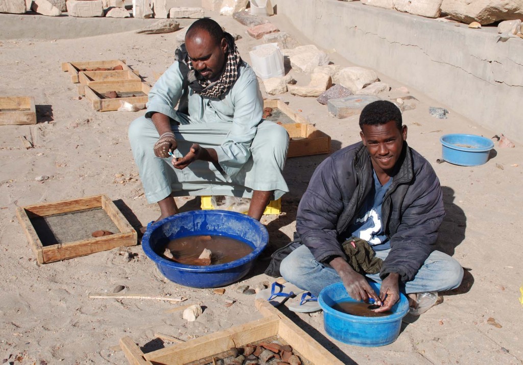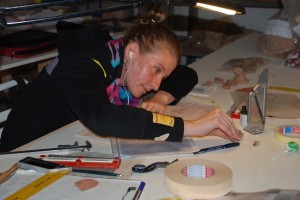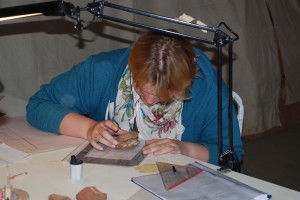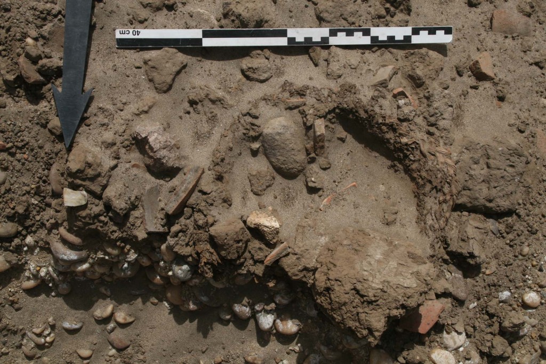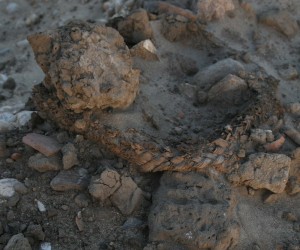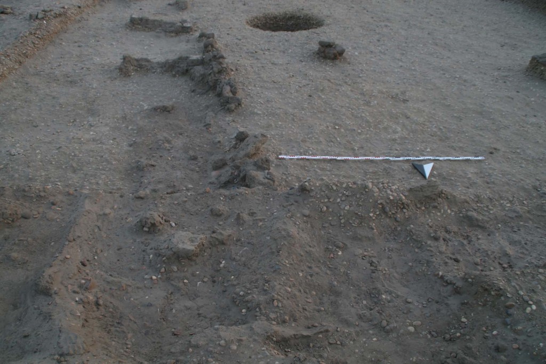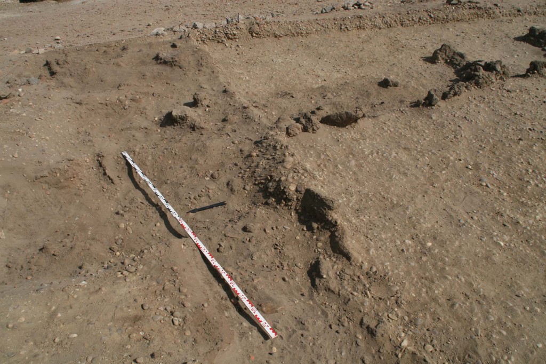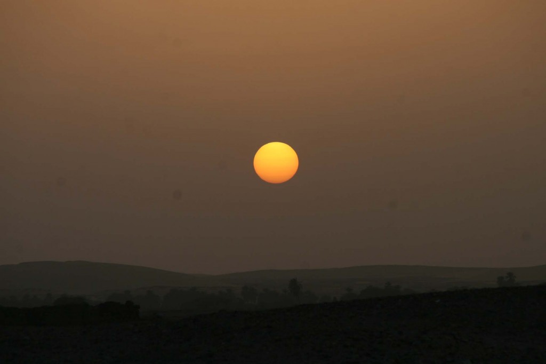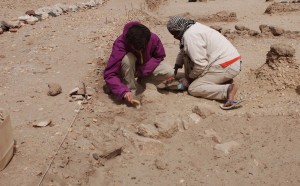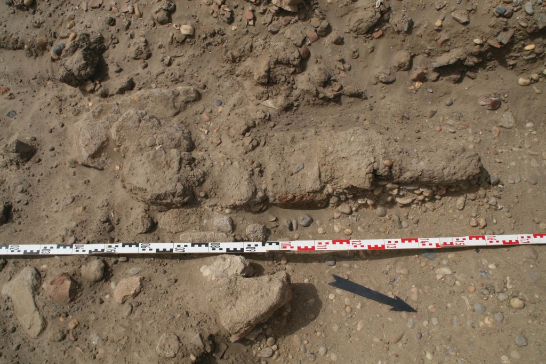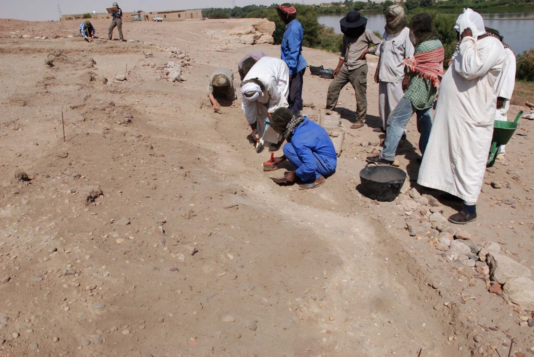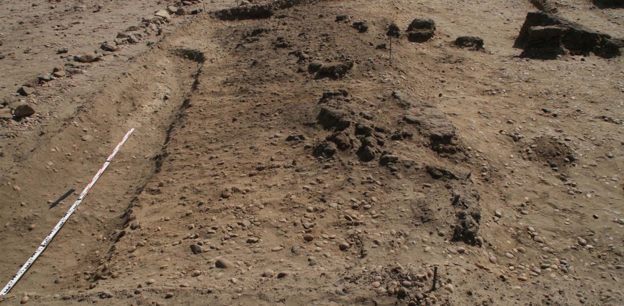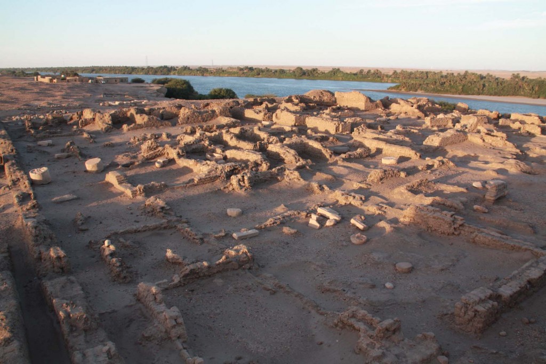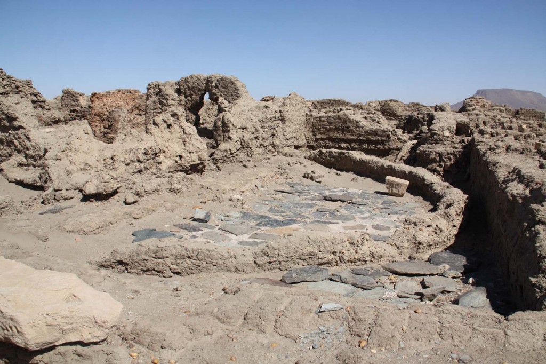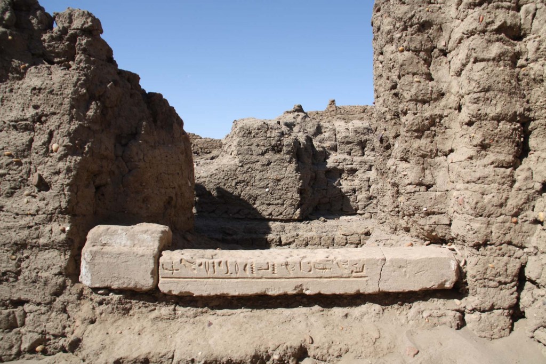As reported, we found a well preserved shallow basket with a diameter of ca. 30 cm close to storage bin 14, well outside of Building A. The material in this southern area of SAV1E was characterised by large amounts of mud brick debris and very mixed pottery, also comprising a lot of 18th Dynasty material. 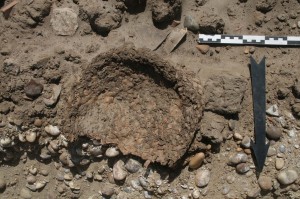 Nevertheless, the basket itself can be well dated to Post-New Kingdom times: Plaiting is unknown for Pharaonic basketry, being introduced probably just from the Graeco-Roman period onwards. Sewn-plaits technique as it appears in our basket from SAV1E is especially common in Nubia until nowadays (see W. Wendrich, in: Nicholson/Shaw (eds.), Ancient Egyptian Materials and Technologies, 2000, p. 261 – many thanks to F. Doyen for kindly checking this reference back at home!).
Nevertheless, the basket itself can be well dated to Post-New Kingdom times: Plaiting is unknown for Pharaonic basketry, being introduced probably just from the Graeco-Roman period onwards. Sewn-plaits technique as it appears in our basket from SAV1E is especially common in Nubia until nowadays (see W. Wendrich, in: Nicholson/Shaw (eds.), Ancient Egyptian Materials and Technologies, 2000, p. 261 – many thanks to F. Doyen for kindly checking this reference back at home!).
Even the baskets we are using for transporting our sherds are very similar!
Just compare the plaiting of these two pictures:
the basket from SAV1E suffered of course from post-depositional erosion and especially from termites – its base was completely eaten by these insects and unfortunately we were not able to recover it in one piece. It fell to pieces, but was of course documented by drawing and photos prior to moving.
All in all, I am suggesting a Medieval to Sub-recent date for the basket from our excavation, favouring slightly an Ottoman date (16th century AD). There is an intriguing appearance of Ottoman pottery in the debris south of Building A – and in the south-western corner of our excavation we have a stone foundation for a very late rectangular structure which might also date to this time. We will present more about this feature in the upcoming week!
The basket – and the features respectively activities possibly associated with it – adds up to a more complete understanding of our area within the Pharaonic town of Sai, in use over a timespan covering more than 3000 years – from the fifteenth century BC to the sixteenth century AD!

