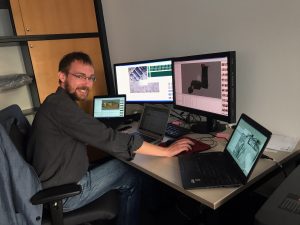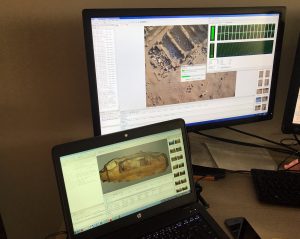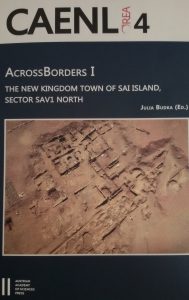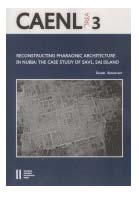Wow – what a week already! We’ve been busy working on the photogrammetric processing of digital images from Sai and generating 3D data. Thanks to the kind support of OREA, Cajetan Geiger can not only use our two fieldwork laptops, but also a PowerPC workstation here in Vienna. It’s simply amazing how much faster the processing is with this and we’re making great progress.
 Our current focus is on generating maps and 3D models from Tomb 26, especially from the various situations in Chamber 5 and Trench 4. Cajetan is also doing his best in fulfilling my last-minute wishes for illustrations to be used at the conference next week in Munich!
Our current focus is on generating maps and 3D models from Tomb 26, especially from the various situations in Chamber 5 and Trench 4. Cajetan is also doing his best in fulfilling my last-minute wishes for illustrations to be used at the conference next week in Munich!
 Being already perfectly happy with all of this progress and productive atmosphere, this Viennese success week was yesterday topped by the release of AcrossBorders first monograph! After all of the work we invested in this volume, I am very proud to have the finished product now in my hands. Many thanks go to all who were deeply involved in this book – first of all Florence Doyen, Meg Gundlach and Oliver Frank Stephan.
Being already perfectly happy with all of this progress and productive atmosphere, this Viennese success week was yesterday topped by the release of AcrossBorders first monograph! After all of the work we invested in this volume, I am very proud to have the finished product now in my hands. Many thanks go to all who were deeply involved in this book – first of all Florence Doyen, Meg Gundlach and Oliver Frank Stephan.
 AcrossBorders I is dedicated to SAV1 North, the sector situated along the northern enclosure wall. It was excavated between 2008 and 2012 by the Sai Island Archaeological Mission (directed in the field by Florence Doyen) and processed within the framework of AcrossBorders. The principal focus of the book is the physical remains of SAV1 North: the architecture and material culture, with emphasis on the pottery and small finds.
AcrossBorders I is dedicated to SAV1 North, the sector situated along the northern enclosure wall. It was excavated between 2008 and 2012 by the Sai Island Archaeological Mission (directed in the field by Florence Doyen) and processed within the framework of AcrossBorders. The principal focus of the book is the physical remains of SAV1 North: the architecture and material culture, with emphasis on the pottery and small finds.
Timing of both the new publication and our data processing here in Vienna is just perfect, especially in regards of the upcoming conference!

