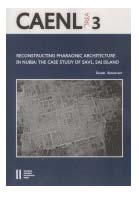I am very proud to announce the publication of AcrossBorders’ first monograph!
 The volume just published by the architect Ingrid Adenstedt presents the results of the building research undertaken on Sai Island in 2013 and 2014. It deals with the internal structure of the New Kingdom town at Sai Island, concentrating on the organization of the living space, the architectural outline and features of the individual buildings in the southern part of the site.
The volume just published by the architect Ingrid Adenstedt presents the results of the building research undertaken on Sai Island in 2013 and 2014. It deals with the internal structure of the New Kingdom town at Sai Island, concentrating on the organization of the living space, the architectural outline and features of the individual buildings in the southern part of the site.
During two field campaigns in 2013 and 2014, the southern part of the settlement (SAV1), excavated by a French team in the 1950s and 1970s (see Azim 1975), was revisited and newly assessed, including a survey with a 3-D laser scanner as well as a building analysis. The results of this work are now being presented in the new publication. Next to a detailed description and building-historical assessment of the individual structures, the building remains are illustrated by manifold plans and 3-D reconstructions.
This volume is the first of a series of monographs as outcome of the START and ERC project AcrossBorders, and the architecture of SAV1 can serve as a sound basis for a deeper understanding of settlement patterns in Sai during the 18th Dynasty. The reassessment of SAV1, the southern part of the New Kingdom town of Sai Island, has produced several new results, which are relevant for a better understanding of the town layout.
I hope that the high efforts, meticulous and beautiful plans and 3-D reconstruction by Ingrid Adenstedt will be not only recognized, but will fulfil their desired outcome: to illustrate as one specific case study living conditions in respect to domestic space and Egyptian architecture in New Kingdom Nubia.
Reference:
Azim 1975 = M. Azim, Quatre campagnes de fouilles sur la Forteresse de Saï, 1970–1973. 1ère partie: l’installation pharaonique, Cahiers de Recherches de l’Institut de Papyrologie et d’Égyptologie de Lille 3, 1975, 91–125.
