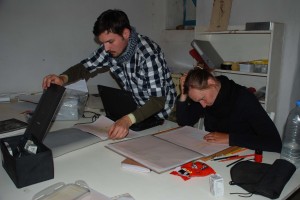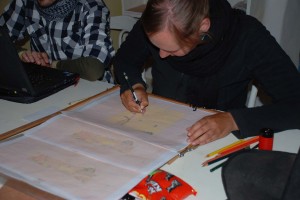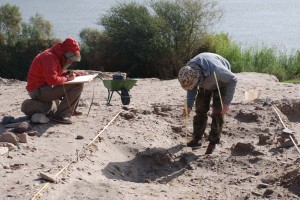In the sixth week of fieldwork, Joerdis and Sebastian started to digitalize our plans and scale drawings from SAV1E. 

 More than 30 drawings have been scanned already – as yet these comprise level plane drawings on scale paper (in scale 1:50) as well as detailed drawings from important features like the storage bin 14 or the basket in Square 2b (in scale 1:10 respectively 1:5). In the upcoming week we will document the relevant vertical sections of the squares in scale 1:20. All drawings are made in pencil and coloured according to a site specific system. Most important are of course the outline of structures and walls, the general alignments of bricks and other features at SAV1E. Especially in view of our challenging state of preservation of New Kingdom levels and structures we pay much attention to all details and try to work as meticulously as possible. This will allow us to establish a detailed plan of our site and excavation area – and here we will of course also include our measurements with the total station and CAD files.
More than 30 drawings have been scanned already – as yet these comprise level plane drawings on scale paper (in scale 1:50) as well as detailed drawings from important features like the storage bin 14 or the basket in Square 2b (in scale 1:10 respectively 1:5). In the upcoming week we will document the relevant vertical sections of the squares in scale 1:20. All drawings are made in pencil and coloured according to a site specific system. Most important are of course the outline of structures and walls, the general alignments of bricks and other features at SAV1E. Especially in view of our challenging state of preservation of New Kingdom levels and structures we pay much attention to all details and try to work as meticulously as possible. This will allow us to establish a detailed plan of our site and excavation area – and here we will of course also include our measurements with the total station and CAD files.
